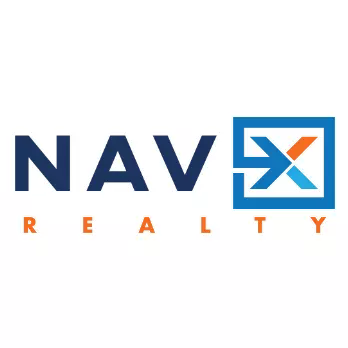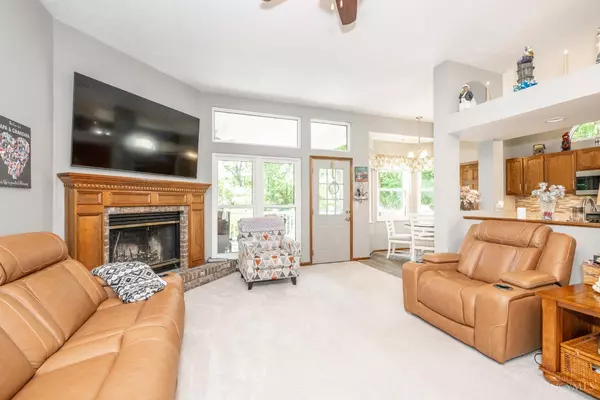$497,500
$499,900
0.5%For more information regarding the value of a property, please contact us for a free consultation.
5229 Ashtree Dr West Chester, OH 45069
4 Beds
3 Baths
2,506 SqFt
Key Details
Sold Price $497,500
Property Type Single Family Home
Sub Type Single Family Residence
Listing Status Sold
Purchase Type For Sale
Square Footage 2,506 sqft
Price per Sqft $198
Subdivision Beckett Ridge
MLS Listing ID 1851212
Sold Date 09/30/25
Style Ranch
Bedrooms 4
Full Baths 3
HOA Fees $21/ann
HOA Y/N Yes
Year Built 1991
Lot Size 8,999 Sqft
Lot Dimensions 60 x 150
Property Sub-Type Single Family Residence
Source Cincinnati Multiple Listing Service
Property Description
Welcome home to 5229 Ashtree Drive! This beautifully updated and meticulously maintained ranch is located on a premium, park-like wooded lot in the heart of Beckett Ridge. This home features 1,676 SF above grade (per Butler Co.) with 4 BR and 3 full BA! The expansive full walkout basement offers an additional approximate 1,000+ SF of finished area including the 4th BR, the 3rd full BA, a family room and a second kitchen/eating area! This home offers soaring 10' ceilings, a 21' x 15' great room with WBFP, and a stunning tiered composite deck (partially covered with lighting and ceiling fan!) overlooking a serene backyard and stream. The cathedral owner's suite includes a walk-in closet, a walkout to the rear deck, an updated adjoining glamour bath with tile shower & separate soaking tub. The updated, eat-in kitchen offers quartz counters, updated SS appliances, newer LVP flooring, glass tile backsplash & under-cabinet accent lighting. HWH 24, Roof 21, HVAC 20, Gilkey Windows 20.
Location
State OH
County Butler
Area Butler-E12
Zoning Residential
Rooms
Family Room 28x18 Level: Lower
Basement Full
Master Bedroom 15 x 13 195
Bedroom 2 11 x 10 110
Bedroom 3 12 x 10 120
Bedroom 4 16 x 11 176
Bedroom 5 0
Living Room 0
Dining Room 22 x 12 22x12 Level: 1
Kitchen 10 x 9
Family Room 28 x 18 504
Interior
Interior Features 9Ft + Ceiling
Hot Water Gas
Heating Forced Air, Gas
Cooling Ceiling Fans, Central Air
Fireplaces Number 1
Fireplaces Type Brick, Wood
Window Features Bay/Bow,Tinted,Double Hung,Double Pane,Vinyl,Other
Appliance Dishwasher, Garbage Disposal, Gas Cooktop, Microwave, Oven/Range, Refrigerator
Laundry 8x6 Level: 1
Exterior
Exterior Feature Covered Deck/Patio, Deck, Tiered Deck, Wooded Lot
Garage Spaces 2.0
Garage Description 2.0
View Y/N No
Water Access Desc Public
Roof Type Shingle
Building
Foundation Poured
Sewer Public Sewer
Water Public
Level or Stories One
New Construction No
Schools
School District Lakota Local Sd
Others
HOA Name Stonegate Prop Mgt
HOA Fee Include AssociationDues, LandscapingCommunity, PlayArea, ProfessionalMgt, WalkingTrails
Read Less
Want to know what your home might be worth? Contact us for a FREE valuation!

NavX Realty
lisa@navxrealty.comOur team is ready to help you sell your home for the highest possible price ASAP

Bought with Comey & Shepherd

NavX Realty
Admin





