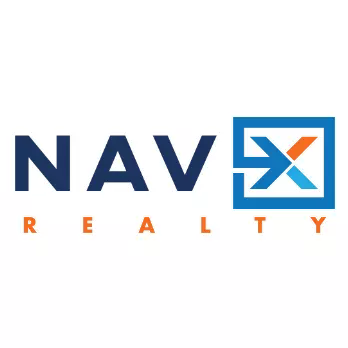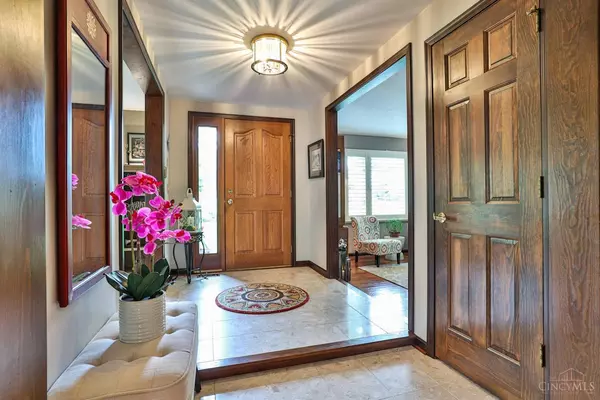$619,000
$660,000
6.2%For more information regarding the value of a property, please contact us for a free consultation.
5087 Park Ridge Ct West Chester, OH 45069
4 Beds
4 Baths
2,918 SqFt
Key Details
Sold Price $619,000
Property Type Single Family Home
Sub Type Single Family Residence
Listing Status Sold
Purchase Type For Sale
Square Footage 2,918 sqft
Price per Sqft $212
Subdivision Providence Manor
MLS Listing ID 1840916
Sold Date 09/05/25
Style Transitional
Bedrooms 4
Full Baths 2
Half Baths 2
HOA Fees $16/ann
HOA Y/N Yes
Year Built 1988
Lot Size 0.613 Acres
Lot Dimensions Irregular
Property Sub-Type Single Family Residence
Source Cincinnati Multiple Listing Service
Property Description
This custom home features commanding views of the Union Center valley from both the sparkling pool deck & primary BR balcony. A very private, fenced back yard, located at the end of the cul-de-sac, is filled with lush landscaping & ready for you to R-E-L-A-X! The updated kitchen incl gourmet appliances, European-style cabinets & a chef's island. The fin LL is a great place to watch the game or entertain friends, while the study & 4th BR are situated on the private 3rd floor. Updates include roof, HVAC, pool liner, kitchen & flooring. Don't pass on this lovingly maintained home! This property is Homestead with the current owner. Auditor's site for sq. footage does not represent the finished 3rd floor and Lower level.
Location
State OH
County Butler
Area Butler-E12
Zoning Residential
Rooms
Family Room 15x23 Level: 1
Basement Full
Master Bedroom 24 x 14 336
Bedroom 2 12 x 13 156
Bedroom 3 12 x 12 144
Bedroom 4 14 x 18 252
Bedroom 5 0
Living Room 13 x 14 182
Dining Room 15 x 12 15x12 Level: 1
Kitchen 12 x 9
Family Room 15 x 23 345
Interior
Hot Water Electric
Heating Forced Air, Gas
Cooling Central Air
Fireplaces Number 1
Fireplaces Type Wood
Window Features Bay/Bow,Double Hung,Insulated
Laundry 6x7 Level: 2
Exterior
Exterior Feature BBQ Grill, Cul de sac, Deck, Patio, Sprinklers
Garage Spaces 3.0
Garage Description 3.0
Fence Wire, Wood
Pool In-Ground, Vinyl
View Y/N Yes
Water Access Desc Public
View City
Roof Type Shingle
Building
Foundation Poured
Sewer Public Sewer
Water Public
Level or Stories Three
New Construction No
Schools
School District Lakota Local Sd
Others
HOA Name Association Mgt.
Read Less
Want to know what your home might be worth? Contact us for a FREE valuation!

NavX Realty
lisa@navxrealty.comOur team is ready to help you sell your home for the highest possible price ASAP

Bought with Keller Williams Seven Hills Re

NavX Realty
Admin





