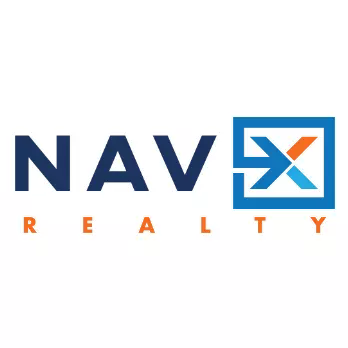$740,000
$749,900
1.3%For more information regarding the value of a property, please contact us for a free consultation.
7410 Pinewood Ct Rapid City, SD 57702
5 Beds
3.5 Baths
3,360 SqFt
Key Details
Sold Price $740,000
Property Type Single Family Home
Sub Type Single Family
Listing Status Sold
Purchase Type For Sale
Square Footage 3,360 sqft
Price per Sqft $220
Subdivision Stagebarn Hts
MLS Listing ID 173960
Sold Date 07/03/25
Style Two Story
Bedrooms 5
Full Baths 3
Half Baths 1
Year Built 2000
Lot Size 10.000 Acres
Property Sub-Type Single Family
Property Description
Beautiful 2-story home on 10 acres with magnificent pine trees surrounding you. With five bedrooms, 3.5 bathrooms and over 3,300 sq.ft. there is plenty of room for your growing family. Two levels of wrap around decks provide the perfect space to take in the serenity of the forest. Once you walk in the front door you will be welcomed by hardwood floors in the living room that flows into the formal dining room. Cozy gas fireplace in the living room to warm you up on these cool spring evenings. The spacious kitchen offers tile floors, plenty of cabinets and countertop space and all appliances stay including a gas range. Main floor master bedroom with a walk-in closet, soaking tub, double vanity and walk-in shower. The main floor also features the laundry room and a half bath. The upper level offers two large bedrooms and a bathroom. The walk-out lower level features a family room with another gas fireplace, kitchenette, bathroom and two bedrooms. Bonus room above the garage that would make a great work out room or playroom.
Location
State SD
County Meade
Area Nemo Road
Rooms
Dining Room Combination, Formal
Interior
Heating Propane, Forced Air
Cooling Electric, Central
Flooring Carpet, Tile, Hardwood
Exterior
Parking Features Attached
Garage Spaces 2.0
Fence None
Utilities Available BH Coop-Electric, Propane-Gas, Septic, Shared Well, Cistern
View Hills, Trees, Meadow
Building
Foundation Basement, Poured Concrete, Walkout
Schools
School District Rapid City
Read Less
Want to know what your home might be worth? Contact us for a FREE valuation!

NavX Realty
lisa@navxrealty.comOur team is ready to help you sell your home for the highest possible price ASAP
NavX Realty
Admin





