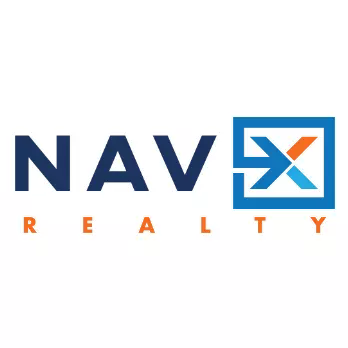$1,450,000
$1,449,999
For more information regarding the value of a property, please contact us for a free consultation.
9130 Ambercreek Dr Amberley, OH 45237
5 Beds
5 Baths
6,984 SqFt
Key Details
Sold Price $1,450,000
Property Type Single Family Home
Sub Type Single Family Residence
Listing Status Sold
Purchase Type For Sale
Square Footage 6,984 sqft
Price per Sqft $207
Subdivision Rollman Reserve
MLS Listing ID 1836502
Sold Date 05/23/25
Style Contemporary/Modern
Bedrooms 5
Full Baths 4
Half Baths 1
HOA Fees $27/ann
HOA Y/N Yes
Year Built 2004
Lot Size 1.015 Acres
Property Sub-Type Single Family Residence
Source Cincinnati Multiple Listing Service
Property Description
An oasis for fine living. Large, sun-filled rooms with custom details including built-ins & exquisite details. Thoughtfully designed kitchen boasts Wolf & Sub-Zero appliances along with custom cabinets. The LR impresses with its soaring ceiling, dramatic wall of windows & beautiful fireplace. Relax in the FR with a 2nd fireplace along with a custom ceiling & French doors opening to an inviting patio. The serene primary BR offers a spa-like bath & walk-in closet. Head to the LL & entertain guests with a large bar, rec area, exercise room, & theater room/FR. Outside living is as spectacular with a sparkling pool, 2 patios, covered porch, & putting green. Lush landscaping, tranquil fountains, & mature trees surround the property, providing a peaceful setting. All offers remain open for 48 hours. No Escalation Clauses.
Location
State OH
County Hamilton
Area Hamilton-E02
Zoning Residential
Rooms
Family Room 19x14 Level: 1
Basement Full
Master Bedroom 21 x 15 315
Bedroom 2 15 x 14 210
Bedroom 3 14 x 13 182
Bedroom 4 23 x 12 276
Bedroom 5 16 x 15 240
Living Room 0
Dining Room 15 x 12 15x12 Level: 1
Kitchen 17 x 13
Family Room 19 x 14 266
Interior
Interior Features 9Ft + Ceiling, French Doors, Skylight, Vaulted Ceiling, Other
Hot Water Gas
Heating Mini-Split, Forced Air, Gas
Cooling Central Air
Fireplaces Number 4
Fireplaces Type Gas
Window Features Vinyl/Alum Clad
Appliance Convection Oven, Dishwasher, Double Oven, Dryer, Garbage Disposal, Gas Cooktop, Refrigerator, Warming Drawer, Washer
Laundry 12x7 Level: 1
Exterior
Exterior Feature Balcony, Patio, Porch, Sprinklers, Wooded Lot, Yard Lights, Other
Garage Spaces 4.0
Garage Description 4.0
Fence Metal
Pool Gunite, Heated, In-Ground
View Y/N Yes
Water Access Desc Public
View Park, Woods
Roof Type Shingle
Building
Foundation Poured
Sewer Public Sewer
Water Public
Level or Stories One
New Construction No
Schools
School District Cincinnati City Sd
Others
HOA Name Stonegate Property
HOA Fee Include LandscapingCommunity
Read Less
Want to know what your home might be worth? Contact us for a FREE valuation!

NavX Realty
lisa@navxrealty.comOur team is ready to help you sell your home for the highest possible price ASAP

Bought with Coldwell Banker Realty
NavX Realty
Admin





