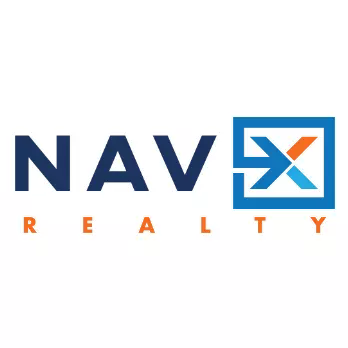$199,000
$199,000
For more information regarding the value of a property, please contact us for a free consultation.
7343 Ridgepoint Dr #101 Anderson Twp, OH 45230
2 Beds
2 Baths
1,497 SqFt
Key Details
Sold Price $199,000
Property Type Condo
Sub Type Condominium
Listing Status Sold
Purchase Type For Sale
Square Footage 1,497 sqft
Price per Sqft $132
Subdivision Anderson Ridge
MLS Listing ID 1838308
Sold Date 05/16/25
Style Traditional
Bedrooms 2
Full Baths 2
HOA Fees $467/mo
HOA Y/N Yes
Year Built 1993
Lot Dimensions Common
Property Sub-Type Condominium
Source Cincinnati Multiple Listing Service
Property Description
Enjoy Comfort And Convenience In This Beautiful Condo, Ideally Located On The Ground Floor, No Steps & Building Elevator Access For Added Ease! Welcome To Fresh Paint & New Flooring Throughout! Spacious Living & Dining Area, Eat-In Kitchen w/Quartz Counters & Pantry. End Unit Offers Peaceful Tree-Lined View From Kitchen Window As You Sip Your Morning Coffee Or Have A Bite To Eat. Split Floor Plan Offers Privacy With 2 Spacious Bedrooms & Versatile Den, Perfect For Home Office, Reading Nook, Guest Room. Primary Suite Features 2 Walk-In Closets, Attached Bath w/Shower & Linen Closet, 2nd Bedroom w/Walk-In Closet & Full Bath Nearby. In-Unit Laundry & Patio. Additional Perks Include Large Storage Closet, Assigned Parking Space & Detached Garage, Ideal for Extra Storage! Security System & Indoor Mailbox. Located In Well-Maintained Commmunity With Clubhouse, Pool & Fitness Room, This Move-In Ready Home Has Everything Needed For A Relaxed, Low Maintenance Lifestyle!
Location
State OH
County Hamilton
Area Hamilton-E07
Rooms
Basement None
Master Bedroom 19 x 12 228
Bedroom 2 14 x 12 168
Bedroom 3 0
Bedroom 4 0
Bedroom 5 0
Living Room 16 x 15 240
Dining Room 12 x 9 12x9 Level: 1
Kitchen 14 x 9
Family Room 0
Interior
Interior Features Multi Panel Doors
Hot Water Electric
Heating Electric
Cooling Central Air
Window Features Vinyl,Insulated
Appliance Dishwasher, Garbage Disposal, Microwave, Oven/Range, Refrigerator
Laundry 9x5 Level: 1
Exterior
Exterior Feature Covered Deck/Patio
Garage Spaces 1.0
Garage Description 1.0
View Y/N No
Water Access Desc Public
Roof Type Shingle
Building
Foundation Slab
Sewer Public Sewer
Water Public
Level or Stories One
New Construction No
Schools
School District Forest Hills Local S
Others
HOA Name Towne Properties
HOA Fee Include Trash, Water, Clubhouse, Pool, ProfessionalMgt
Read Less
Want to know what your home might be worth? Contact us for a FREE valuation!

Our team is ready to help you sell your home for the highest possible price ASAP

Bought with Huff Realty





