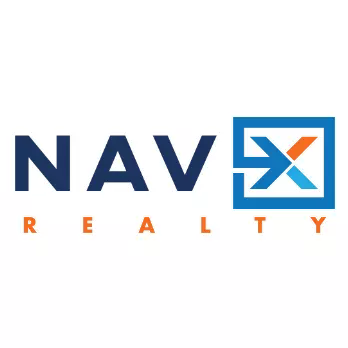$547,500
$550,000
0.5%For more information regarding the value of a property, please contact us for a free consultation.
7380 Aracoma Forest Dr Amberley, OH 45237
3 Beds
4 Baths
2,300 SqFt
Key Details
Sold Price $547,500
Property Type Single Family Home
Sub Type Single Family Residence
Listing Status Sold
Purchase Type For Sale
Square Footage 2,300 sqft
Price per Sqft $238
MLS Listing ID 1835336
Sold Date 04/25/25
Style Ranch
Bedrooms 3
Full Baths 2
Half Baths 2
HOA Y/N No
Year Built 1955
Lot Size 1.023 Acres
Lot Dimensions 126.03 X 348.08
Property Sub-Type Single Family Residence
Source Cincinnati Multiple Listing Service
Property Description
Fresh paint, new flooring, and large windows fill this charming ranch with natural light. Ready for its next owner, this home offers a spacious front living room, a formal dining area, and a good sized kitchen with granite counters + breakfast nook. The layout includes three bedrooms, two full baths, and two half baths (one half bath in the unfinished basement). The primary suite features an en-suite full bath for added convenience. A cozy family room at the back of the home has sliding doors that open directly to a paver patio, perfect for indoor/outdoor entertaining or just enjoying the view. Set on over an acre of land, this property boasts an ample front yard and a backyard adorned with mature trees and plenty of green space. Situated just minutes from the scenic hiking trails of French Park, this home is the perfect retreat.
Location
State OH
County Hamilton
Area Hamilton-E02
Zoning Residential
Rooms
Family Room 20x13 Level: 1
Basement Full
Master Bedroom 17 x 14 238
Bedroom 2 14 x 12 168
Bedroom 3 14 x 12 168
Bedroom 4 0
Bedroom 5 0
Living Room 20 x 14 280
Dining Room 14 x 12 14x12 Level: 1
Kitchen 24 x 11 24x11 Level: 1
Family Room 20 x 13 260
Interior
Hot Water Gas
Heating Forced Air, Gas
Cooling Central Air
Window Features Aluminum,Casement
Appliance Dishwasher, Double Oven, Electric Cooktop
Exterior
Exterior Feature Patio
Garage Spaces 2.0
Garage Description 2.0
View Y/N No
Water Access Desc Public
Roof Type Shingle
Building
Foundation Block
Sewer Public Sewer
Water Public
Level or Stories One
New Construction No
Schools
School District Cincinnati City Sd
Read Less
Want to know what your home might be worth? Contact us for a FREE valuation!

NavX Realty
lisa@navxrealty.comOur team is ready to help you sell your home for the highest possible price ASAP

Bought with Sibcy Cline, Inc.
NavX Realty
Admin





