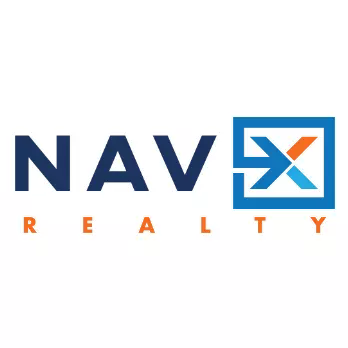$275,000
$265,000
3.8%For more information regarding the value of a property, please contact us for a free consultation.
4120 Carter Ave Norwood, OH 45212
3 Beds
2 Baths
1,294 SqFt
Key Details
Sold Price $275,000
Property Type Single Family Home
Sub Type Single Family Residence
Listing Status Sold
Purchase Type For Sale
Square Footage 1,294 sqft
Price per Sqft $212
Subdivision Hopkins 3Rd Sub
MLS Listing ID 1823143
Sold Date 11/25/24
Style Traditional
Bedrooms 3
Full Baths 2
HOA Y/N No
Originating Board Cincinnati Multiple Listing Service
Year Built 1899
Lot Size 3,789 Sqft
Lot Dimensions 25X150
Property Sub-Type Single Family Residence
Property Description
Welcome home to this beautifully updated brick gem in Norwood, ready for you to enjoy. Inside, a light-filled first-floor plan welcomes you, featuring newer windows and a warm living room fireplace. The kitchen has been thoughtfully redesigned with granite counters, new cabinetry, and SS appliances, ideal for cooking and gathering. A stylish main-floor bath with a walk-in shower complements the updated second-floor bath, which features a tub-shower combo and new tile flooring. Upstairs, enjoy the look of brand-new vinyl plank flooring, custom bedroom closet storage, and a versatile third-floor spaceperfect as a bedroom or office complete with fresh carpeting. Outside, a flat backyard awaits with a patio, parking pad, privacy fence, and gate. Added conveniences include a membrane roof, crawl space encapsulation, air duct cleaning, and a newly paved driveway. Embrace the perfect balance of character and comfort in this ideally located home, close to everything Norwood has to offer!
Location
State OH
County Hamilton
Area Hamilton-E02
Zoning Residential
Rooms
Basement Full
Master Bedroom 14 x 10 140
Bedroom 2 10 x 8 80
Bedroom 3 14 x 3 42
Bedroom 4 0
Bedroom 5 0
Living Room 15 x 14 210
Dining Room 11 x 11 11x11 Level: 1
Kitchen 14 x 8 14x8 Level: 1
Family Room 0
Interior
Interior Features 9Ft + Ceiling
Hot Water Electric
Heating Forced Air, Gas
Cooling Ceiling Fans, Central Air
Fireplaces Number 1
Fireplaces Type Electric
Window Features Double Hung,Vinyl,Insulated
Appliance Dishwasher, Microwave, Oven/Range, Refrigerator
Exterior
Exterior Feature Patio, Porch, Other
Fence Privacy, Wood
View Y/N Yes
Water Access Desc Public
View City
Roof Type Shingle,Membrane
Building
Foundation Stone
Sewer Public Sewer
Water Public
Level or Stories Two
New Construction No
Schools
School District Norwood City Sd
Read Less
Want to know what your home might be worth? Contact us for a FREE valuation!

NavX Realty
lisa@navxrealty.comOur team is ready to help you sell your home for the highest possible price ASAP

Bought with RE/MAX Victory + Affiliates
NavX Realty
Admin





