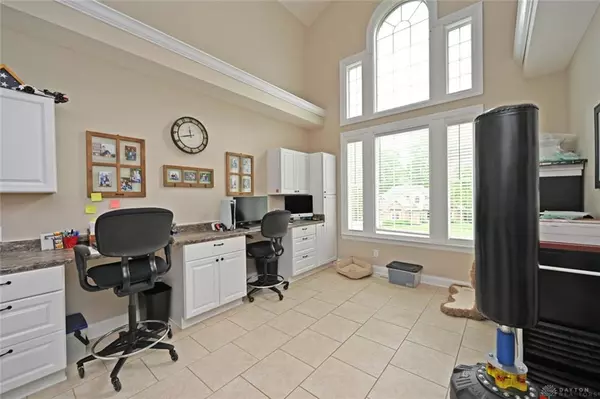$775,000
$765,000
1.3%For more information regarding the value of a property, please contact us for a free consultation.
3906 Creekway Trail Dayton, OH 45440
5 Beds
5 Baths
5,191 SqFt
Key Details
Sold Price $775,000
Property Type Single Family Home
Sub Type Single Family
Listing Status Sold
Purchase Type For Sale
Square Footage 5,191 sqft
Price per Sqft $149
MLS Listing ID 910903
Sold Date 07/24/24
Bedrooms 5
Full Baths 3
Half Baths 2
Year Built 1996
Lot Size 0.696 Acres
Lot Dimensions .70
Property Sub-Type Single Family
Property Description
Luxury living at its finest! Prepare to be dazzled by this showstopper tucked away on a corner lot boasting stunning landscaped grounds adorned with mature trees, all effortlessly maintained by your irrigation system. Marvel at the grandeur as you enter the 2-story foyer, complete with a stunning spiral staircase and rich hardwood floors. The expansive great room bathes in natural light, creating an inviting atmosphere for gatherings. Indulge your inner chef in the fully updated kitchen, boasting granite countertops, sleek cabinets, and high-end appliances, including a 6-burner gas range with a convenient pot filler faucet. Unwind in your 1st floor primary suite, featuring vaulted ceiling, spa-like renovated bath and double walk in closets. Entertain effortlessly in the massive finished basement, equipped with a recreation area, wet bar, possible 5th bedroom, and TONS of storage! Outside, the entertainment continues with a sprawling 800 sq ft vaulted cedar covered patio, half-court basketball area, hot tub, and gas grill hook up perfect for BBQs. If you weren't already captivated, rest assured knowing that this home has been meticulously updated with nearly $170k worth of renovations, sparing no expense. With a 3-car garage complete with California closets for storage and 30Amp plug for RV, this home truly has it all. Prepare to be wowed at every turn! schedule your showing today!
Location
State OH
County Greene
Zoning Residential
Rooms
Basement Finished, Full
Kitchen Granite Counters, Island, Open to Family Room, Pantry, Remodeled
Interior
Interior Features Bar / Wet Bar, Cathedral Ceiling, Gas Water Heater, High Speed Internet, Paddle Fans, Smoke Alarm(s), Walk in Closet
Heating Forced Air, Natural Gas
Cooling Central
Fireplaces Type Gas, Woodburning
Exterior
Exterior Feature Patio, Porch, Storage Shed
Parking Features 3 Car, Attached, Storage
Utilities Available City Water, Natural Gas, Storm Sewer
Building
Level or Stories 2 Story
Structure Type Brick,Cedar,Frame
Schools
School District Sugarcreek
Read Less
Want to know what your home might be worth? Contact us for a FREE valuation!

NavX Realty
lisa@navxrealty.comOur team is ready to help you sell your home for the highest possible price ASAP

Bought with NavX Realty, LLC
NavX Realty
Admin





