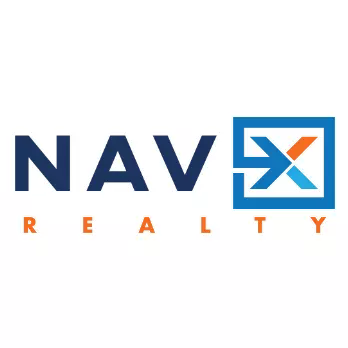$349,900
$394,900
11.4%For more information regarding the value of a property, please contact us for a free consultation.
10166 Downing Farm Drive Dayton, OH 45458
2 Beds
2 Baths
1,426 SqFt
Key Details
Sold Price $349,900
Property Type Single Family Home
Sub Type Single Family
Listing Status Sold
Purchase Type For Sale
Square Footage 1,426 sqft
Price per Sqft $245
MLS Listing ID 885845
Sold Date 06/16/23
Bedrooms 2
Full Baths 2
HOA Fees $122/ann
Year Built 2021
Annual Tax Amount $5,600
Lot Size 8,394 Sqft
Lot Dimensions of record
Property Sub-Type Single Family
Property Description
Come see this beautiful, ranch home featuring 2 bedrooms, 2 full bath with attached 2 car garage located in the New Downing Farm development in Washington Township. Estate sale. Open floor plan is great for entertaining. Walkout from the eat-in kitchen to the beautiful screened back patio with fireplace. A second fireplace inside family room. Large front porch to sit and watch the world go by. Kitchen boasts a large island and Bosch Stainless Steel appliances includes gas range, refrigerator, dishwasher and microwave. Primary bathroom features a double vanity and large walk in shower and walk in closet. 2 car attached garage. Vinyl plank flooring. Fiber cement siding. Handicap accessible home through garage. Home built by Peebles Homes. All natural gas furnace. HOA fees include snow removal, lawn care and weed control, fertilizer, common area maintenance (including pond maintenance), and mulching of street trees. 5 acre park behind this very friendly neighborhood. Great location near Austin Landing, shopping, restaurants, I-75 and I-675. This will not last. Great value.
Location
State OH
County Montgomery
Zoning Residential
Rooms
Basement Slab
Kitchen Island, Open to Family Room
Interior
Interior Features Paddle Fans, Walk in Closet
Heating Natural Gas
Cooling Central
Fireplaces Type Two
Exterior
Exterior Feature Patio, Porch
Parking Features 2 Car, Attached
Utilities Available City Water, Natural Gas, Sanitary Sewer
Building
Level or Stories 1 Story
Structure Type Cement / Fiber Board
Schools
School District Centerville
Read Less
Want to know what your home might be worth? Contact us for a FREE valuation!

NavX Realty
lisa@navxrealty.comOur team is ready to help you sell your home for the highest possible price ASAP

Bought with NavX Realty, LLC
NavX Realty
Admin





