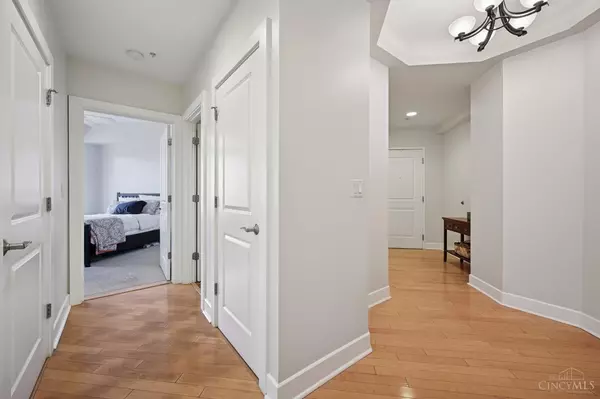
NavX Realty
lisa@navxrealty.com2260 Riverside Dr #203 Cincinnati, OH 45202
2 Beds
2 Baths
1,344 SqFt
Open House
Sat Nov 22, 12:00pm - 3:00pm
Sun Nov 23, 12:00pm - 3:00pm
UPDATED:
Key Details
Property Type Condo
Sub Type Condominium
Listing Status Active
Purchase Type For Sale
Square Footage 1,344 sqft
Price per Sqft $334
Subdivision Riverwalk At Collins
MLS Listing ID 1862316
Style Contemporary/Modern
Bedrooms 2
Full Baths 2
HOA Fees $561/mo
HOA Y/N Yes
Year Built 2005
Lot Size 0.669 Acres
Property Sub-Type Condominium
Source Cincinnati Multiple Listing Service
Property Description
Location
State OH
County Hamilton
Area Hamilton-E04
Zoning Residential
Rooms
Basement None
Master Bedroom 23 x 14 322
Bedroom 2 11 x 11 121
Bedroom 3 0
Bedroom 4 0
Bedroom 5 0
Living Room 16 x 13 208
Kitchen 13 x 11
Family Room 0
Interior
Interior Features 9Ft + Ceiling, Elevator, Multi Panel Doors
Hot Water Gas
Heating Forced Air, Gas
Cooling Central Air
Fireplaces Number 1
Fireplaces Type Gas
Window Features Aluminum,Picture,Double Pane
Appliance Dishwasher, Dryer, Garbage Disposal, Gas Cooktop, Microwave, Oven/Range, Washer
Laundry 9x5 Level: 1
Exterior
Exterior Feature Balcony, Covered Deck/Patio
Garage Spaces 1.0
Garage Description 1.0
View Y/N Yes
Water Access Desc Public
View Park, River
Roof Type Membrane
Building
Entry Level 1
Foundation Poured
Sewer Public Sewer
Water Public
Level or Stories One
New Construction No
Schools
School District Cincinnati City Sd
Others
HOA Name Stongate
HOA Fee Include MaintenanceExterior, SnowRemoval, Trash, AssociationDues, ExerciseFacility, LandscapingCommunity, ProfessionalMgt
Miscellaneous 220 Volt,Cable,Smoke Alarm


NavX Realty
Admin





