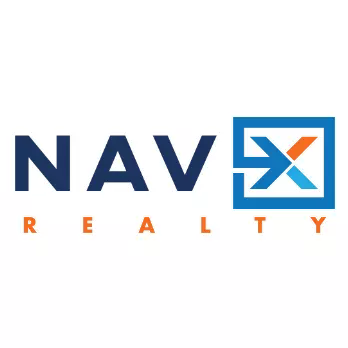
NavX Realty
lisa@navxrealty.com2034 Pebble Grove Way Goshen, OH 45122
5 Beds
3 Baths
2,790 SqFt
UPDATED:
Key Details
Property Type Single Family Home
Sub Type Single Family
Listing Status Active
Purchase Type For Sale
Square Footage 2,790 sqft
Price per Sqft $169
MLS Listing ID 948203
Bedrooms 5
Full Baths 3
HOA Fees $460/ann
Year Built 2025
Lot Dimensions 55x125
Property Sub-Type Single Family
Property Description
Location
State OH
County Clermont
Zoning Residential
Rooms
Basement Full, Unfinished
Kitchen Island, Pantry
Main Level, 19*16 Family Room
Second Level, 18*14 Primary Bedroom
Main Level, 10*12 Breakfast Room
Second Level, 11*13 Bedroom
Main Level, 11*13 Study/Office
Second Level, 11*11 Bedroom
Main Level, 12*13 Bedroom
Interior
Interior Features Walk in Closet
Heating Electric, Heat Pump
Cooling Central
Fireplaces Type Electric, One
Exterior
Exterior Feature Patio
Parking Features 2 Car
Building
Level or Stories 2 Story
Structure Type Vinyl
Schools
School District Goshen


NavX Realty
Admin





