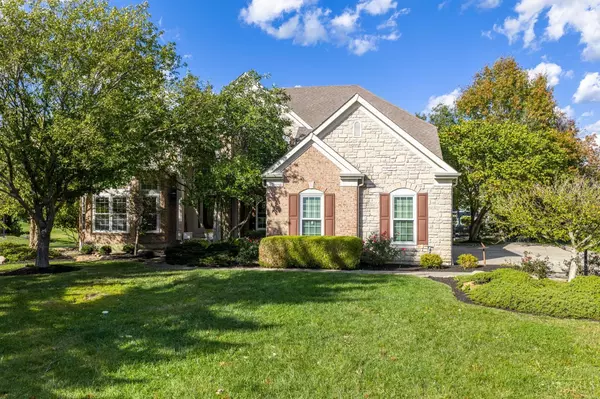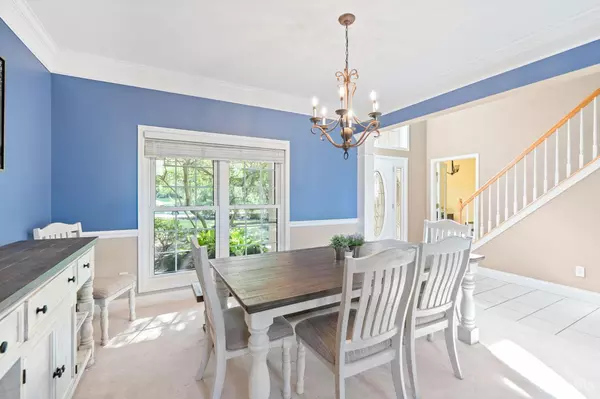
NavX Realty
lisa@navxrealty.com6875 Stonehedge Cir Goshen Twp, OH 45140
4 Beds
4 Baths
2,992 SqFt
Open House
Sat Oct 25, 12:00pm - 1:30pm
UPDATED:
Key Details
Property Type Single Family Home
Sub Type Single Family Residence
Listing Status Active
Purchase Type For Sale
Square Footage 2,992 sqft
Price per Sqft $217
Subdivision Fairways Of Obannon Creek
MLS Listing ID 1858463
Style Traditional
Bedrooms 4
Full Baths 3
Half Baths 1
HOA Fees $440/ann
HOA Y/N Yes
Year Built 2003
Lot Size 0.459 Acres
Lot Dimensions irreg
Property Sub-Type Single Family Residence
Source Cincinnati Multiple Listing Service
Property Description
Location
State OH
County Clermont
Area Clermont-C02
Zoning Residential
Rooms
Basement Full
Master Bedroom 18 x 17 306
Bedroom 2 13 x 12 156
Bedroom 3 13 x 11 143
Bedroom 4 12 x 11 132
Bedroom 5 0
Living Room 18 x 17 306
Dining Room 14 x 12 14x12 Level: 1
Kitchen 18 x 13
Family Room 0
Interior
Interior Features Vaulted Ceiling
Hot Water Gas
Heating Gas
Cooling Central Air
Fireplaces Number 1
Fireplaces Type Insert, Gas
Window Features Double Hung,Double Pane
Appliance Dishwasher, Double Oven, Dryer, Garbage Disposal, Microwave, Oven/Range, Refrigerator, Washer
Laundry 11x6 Level: 1
Exterior
Exterior Feature Cul de sac, Deck, Wooded Lot
Garage Spaces 3.0
Garage Description 3.0
Fence Wood
View Y/N No
Water Access Desc Public
Roof Type Shingle
Building
Foundation Poured
Sewer Public Sewer
Water Public
Level or Stories Two
New Construction No
Schools
School District Loveland Cty Sd
Others
HOA Fee Include Clubhouse, Pool
Virtual Tour https://youtu.be/KKEBZKi5Deo


NavX Realty
Admin





