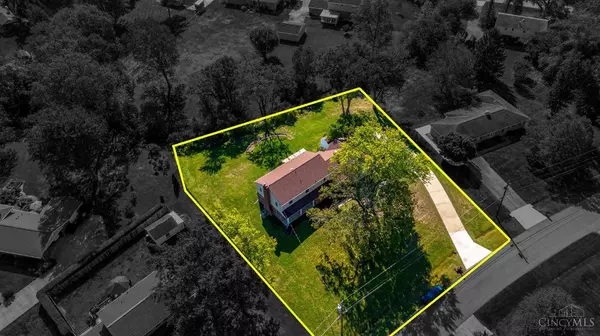
NavX Realty
lisa@navxrealty.com8608 Goldfinch Way West Chester, OH 45069
4 Beds
3 Baths
2,915 SqFt
UPDATED:
Key Details
Property Type Single Family Home
Sub Type Single Family Residence
Listing Status Active
Purchase Type For Sale
Square Footage 2,915 sqft
Price per Sqft $188
MLS Listing ID 1858001
Style Traditional
Bedrooms 4
Full Baths 2
Half Baths 1
HOA Y/N No
Year Built 1969
Lot Size 0.690 Acres
Lot Dimensions .69 ac
Property Sub-Type Single Family Residence
Source Cincinnati Multiple Listing Service
Property Description
Location
State OH
County Butler
Area Butler-E12
Zoning Residential
Rooms
Family Room 29x13 Level: 1
Basement Full
Master Bedroom 16 x 13 208
Bedroom 2 16 x 13 208
Bedroom 3 13 x 12 156
Bedroom 4 13 x 12 156
Bedroom 5 0
Living Room 25 x 17 425
Dining Room 16 x 11 16x11 Level: 1
Kitchen 17 x 15
Family Room 29 x 13 377
Interior
Interior Features Multi Panel Doors, Skylight
Hot Water Gas
Heating Forced Air, Gas
Cooling Ceiling Fans, Central Air
Fireplaces Number 2
Fireplaces Type Brick, Gas
Window Features Vinyl,Insulated
Appliance Dishwasher, Double Oven, Electric Cooktop, Garbage Disposal, Microwave, Refrigerator
Laundry 13x6 Level: 1
Exterior
Exterior Feature Patio, Porch
Garage Spaces 2.0
Garage Description 2.0
View Y/N No
Water Access Desc Public
Roof Type Shingle
Topography Cleared
Building
Foundation Block
Sewer Public Sewer
Water Public
Level or Stories Two
New Construction No
Schools
School District Lakota Local Sd
Others
Miscellaneous Ceiling Fan,Recessed Lights,Smoke Alarm


NavX Realty
Admin





