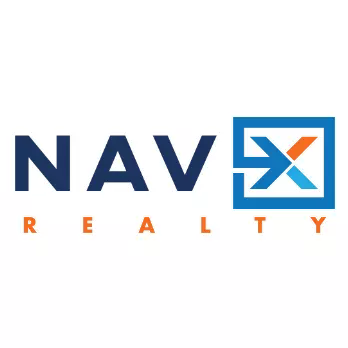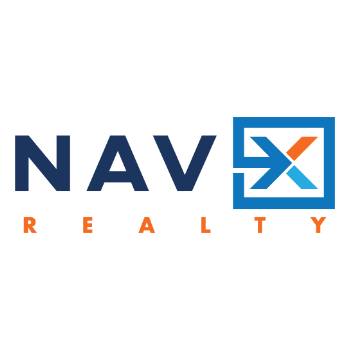
NavX Realty
lisa@navxrealty.com534 Unger Avenue Englewood, OH 45322
3 Beds
2 Baths
1,690 SqFt
UPDATED:
Key Details
Property Type Single Family Home
Sub Type Single Family
Listing Status Active
Purchase Type For Sale
Square Footage 1,690 sqft
Price per Sqft $144
MLS Listing ID 944473
Bedrooms 3
Full Baths 2
Year Built 1975
Annual Tax Amount $3,928
Lot Size 0.294 Acres
Lot Dimensions 80x160
Property Sub-Type Single Family
Property Description
You'll immediately see, feel, and appreciate the pride of ownership throughout this spacious 1,690 sq. ft. brick ranch featuring 3 bedrooms and 2 full baths. Thoughtfully maintained and updated over the years, this home offers both comfort and functionality.
Inside, you'll find a large formal living room, a galley kitchen with a breakfast bar—perfect for everyday dining, meal prep, or entertaining—and a lovely dining room that opens to the spacious family room. From here, a sliding glass door leads to your backyard oasis.
The fenced yard is truly special, complete with a privacy fence, patio, and pergola, creating the perfect setting for relaxing or entertaining. Back inside, the primary bedroom features an updated ensuite bath with a walk-in shower and excellent storage. Two additional nicely sized bedrooms and a second full bath complete the layout.
An oversized 2-car garage provides plenty of room for parking and storage. Updates include: roof, flooring, stove, dishwasher, light fixtures, paint, primary bath with step-in shower, privacy fence, and more. All kitchen appliances stay!
Located in a well-established neighborhood, this home is within walking distance to Centennial Park, local dining, and fun community spots—plus close to schools and amenities.
This move-in ready home has so much to offer—don't miss your chance! Call or text today to schedule your private showing.
Location
State OH
County Montgomery
Zoning Residential
Rooms
Basement Slab
Kitchen Galley Kitchen, Laminate Counters, Pantry
Main Level, 6*6 Entry Room
Main Level, 13*9 Dining Room
Main Level, 21*8 Kitchen
Main Level, 18*12 Living Room
Main Level, 18*12 Primary Bedroom
Main Level, 19*13 Family Room
Main Level, 12*11 Bedroom
Main Level, 12*10 Bedroom
Main Level, 12*6 Utility Room
Interior
Interior Features Electric Water Heater, High Speed Internet, Paddle Fans, Smoke Alarm(s)
Heating Electric, Heat Pump
Cooling Central, Heat Pump
Exterior
Exterior Feature Cable TV, Fence, Patio, Porch, Storage Shed
Parking Features 2 Car, Attached, Opener, Overhead Storage, Storage
Utilities Available 220 Volt Outlet, City Water, Sanitary Sewer, Storm Sewer
Building
Level or Stories 1 Story
Structure Type Brick,Vinyl
Schools
School District Northmont


NavX Realty
Admin





