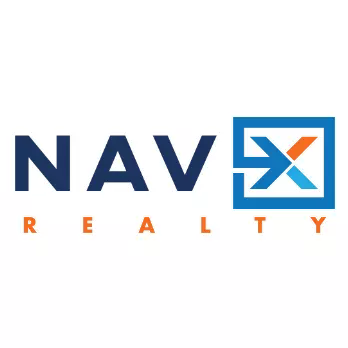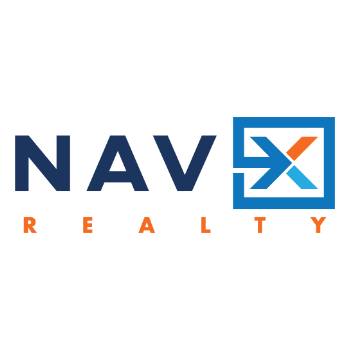
NavX Realty
lisa@navxrealty.com128 Union Ridge Drive Englewood, OH 45322
3 Beds
3 Baths
2,038 SqFt
UPDATED:
Key Details
Property Type Single Family Home
Sub Type Single Family
Listing Status Active
Purchase Type For Sale
Square Footage 2,038 sqft
Price per Sqft $152
MLS Listing ID 944797
Bedrooms 3
Full Baths 2
Half Baths 1
Year Built 2004
Annual Tax Amount $5,502
Lot Size 0.290 Acres
Lot Dimensions .29
Property Sub-Type Single Family
Property Description
Location
State OH
County Montgomery
Zoning Residential
Rooms
Basement Slab
Kitchen Open to Family Room
Main Level, 10*11 Dining Room
Main Level, 6*4 Entry Room
Main Level, 20*14 Living Room
Main Level, 9*9 Breakfast Room
Main Level, 10*11 Kitchen
Main Level, 18*16 Great Room
Main Level, 16*13 Primary Bedroom
Main Level, 10*12 Bedroom
Main Level, 10*11 Bedroom
Main Level, 10*8 Utility Room
Interior
Interior Features Gas Water Heater, Vaulted Ceiling, Walk in Closet
Heating Natural Gas
Cooling Central
Fireplaces Type Gas
Exterior
Exterior Feature Fence, Patio
Parking Features 2 Car, Attached, Opener
Utilities Available City Water, Natural Gas, Sanitary Sewer
Building
Level or Stories 1 Story
Structure Type Brick
Schools
School District Northmont
Others
Virtual Tour https://listings.daytonhomephoto.com/sites/opnqpvz/unbranded


NavX Realty
Admin





