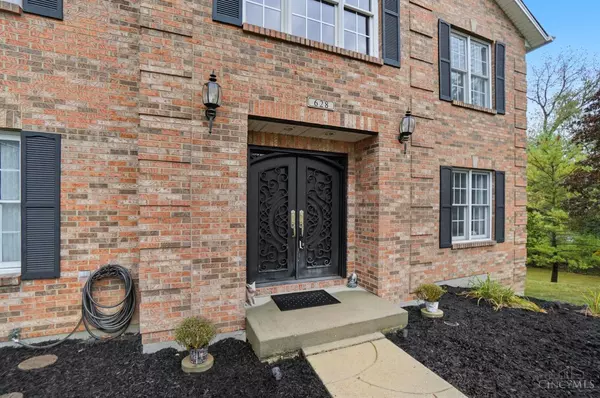
NavX Realty
lisa@navxrealty.com628 Beeler Blvd Hamilton, OH 45013
5 Beds
4 Baths
4,546 SqFt
Open House
Sun Oct 12, 2:00pm - 4:00pm
UPDATED:
Key Details
Property Type Single Family Home
Sub Type Single Family Residence
Listing Status Active
Purchase Type For Sale
Square Footage 4,546 sqft
Price per Sqft $125
MLS Listing ID 1855232
Style Traditional
Bedrooms 5
Full Baths 3
Half Baths 1
HOA Fees $50/ann
HOA Y/N Yes
Year Built 1992
Lot Size 1.040 Acres
Lot Dimensions Irregular
Property Sub-Type Single Family Residence
Source Cincinnati Multiple Listing Service
Property Description
Location
State OH
County Butler
Area Butler-W15
Zoning Residential
Rooms
Family Room 19x18 Level: 1
Basement Full
Master Bedroom 17 x 12 204
Bedroom 2 15 x 12 180
Bedroom 3 14 x 10 140
Bedroom 4 20 x 11 220
Bedroom 5 14 x 10 140
Living Room 17 x 13 221
Dining Room 13 x 12 13x12 Level: 1
Kitchen 15 x 12
Family Room 19 x 18 342
Interior
Interior Features Cathedral Ceiling, Crown Molding, Natural Woodwork, Skylight
Hot Water Gas, Power/Direct Vent
Heating Forced Air, Gas
Cooling Central Air
Fireplaces Number 1
Fireplaces Type Marble, Gas
Window Features Wood
Appliance Dishwasher, Electric Cooktop, Microwave, Oven/Range, Refrigerator
Laundry 11x6 Level: 1
Exterior
Exterior Feature Deck, Wooded Lot
Garage Spaces 5.0
Garage Description 5.0
View Y/N Yes
Water Access Desc Public
View Woods
Roof Type Shingle
Building
Foundation Poured
Sewer Public Sewer
Water Public
Level or Stories Two
New Construction No
Schools
School District Hamilton City Sd
Others
Miscellaneous Ceiling Fan,Recessed Lights
Virtual Tour https://dl.dropboxusercontent.com/scl/fi/dgdlg43burtyldicbncjx/628-Beeler-Blvd.mp4?rlkey=nr8haeytfk3fkant93vyp78k9&raw=1


NavX Realty
Admin





