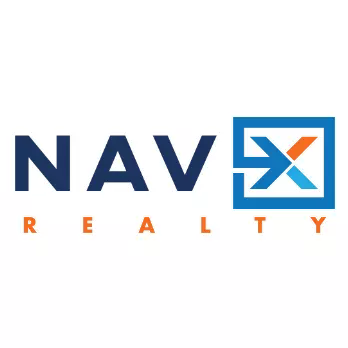
NavX Realty
lisa@navxrealty.com5396 Leatherwood Dr West Chester, OH 45069
2 Beds
2 Baths
1,465 SqFt
UPDATED:
Key Details
Property Type Single Family Home
Sub Type Single Family Residence
Listing Status Active
Purchase Type For Sale
Square Footage 1,465 sqft
Price per Sqft $234
MLS Listing ID 1854252
Style Ranch
Bedrooms 2
Full Baths 2
HOA Fees $260/ann
HOA Y/N Yes
Year Built 1988
Lot Size 5,998 Sqft
Property Sub-Type Single Family Residence
Source Cincinnati Multiple Listing Service
Property Description
Location
State OH
County Butler
Area Butler-E12
Zoning Residential
Rooms
Basement Partial
Master Bedroom 14 x 13 182
Bedroom 2 11 x 10 110
Bedroom 3 0
Bedroom 4 0
Bedroom 5 0
Living Room 15 x 12 180
Dining Room 10 x 7 10x7 Level: 1
Kitchen 12 x 10
Family Room 0
Interior
Interior Features Cathedral Ceiling
Hot Water Electric
Heating Electric
Cooling Central Air
Window Features Aluminum
Appliance Dishwasher, Microwave, Oven/Range, Refrigerator
Laundry 6x10 Level: 1
Exterior
Exterior Feature Covered Deck/Patio, Deck, Porch
Garage Spaces 2.0
Garage Description 2.0
View Y/N Yes
Water Access Desc Public
View City
Roof Type Shingle
Building
Foundation Poured
Sewer Public Sewer
Water Public
Level or Stories One
New Construction No
Schools
School District Lakota Local Sd
Others
HOA Name Stonegate Property M
HOA Fee Include AssociationDues, LandscapingCommunity, ProfessionalMgt
Miscellaneous Cable


NavX Realty
Admin





