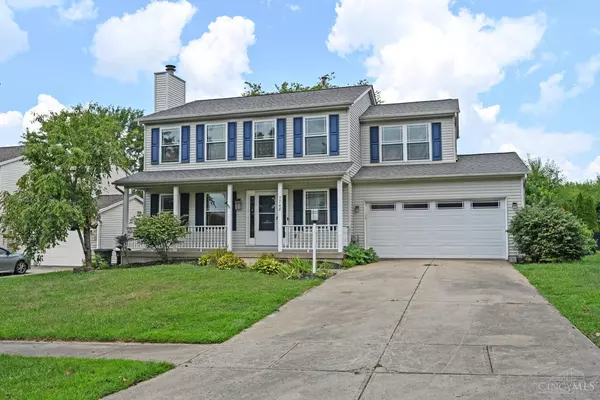NavX Realty
lisa@navxrealty.com7748 Joan Dr West Chester, OH 45069
4 Beds
4 Baths
2,510 SqFt
UPDATED:
Key Details
Property Type Single Family Home
Sub Type Single Family Residence
Listing Status Pending
Purchase Type For Sale
Square Footage 2,510 sqft
Price per Sqft $159
MLS Listing ID 1851429
Style Transitional
Bedrooms 4
Full Baths 3
Half Baths 1
HOA Y/N No
Year Built 1996
Lot Size 8,054 Sqft
Lot Dimensions 67X120
Property Sub-Type Single Family Residence
Source Cincinnati Multiple Listing Service
Property Description
Location
State OH
County Butler
Area Butler-E12
Zoning Residential
Rooms
Family Room 16x15 Level: Lower
Basement Full
Master Bedroom 16 x 12 192
Bedroom 2 13 x 10 130
Bedroom 3 12 x 10 120
Bedroom 4 10 x 10 100
Bedroom 5 0
Living Room 15 x 13 195
Dining Room 11 x 10 11x10 Level: 1
Kitchen 15 x 12
Family Room 16 x 15 240
Interior
Hot Water Gas
Heating Forced Air, Gas
Cooling Central Air
Fireplaces Number 1
Fireplaces Type Gas
Window Features Vinyl
Laundry 8x6 Level: Lower
Exterior
Exterior Feature Deck, Fire Pit, Porch
Fence Metal
View Y/N No
Water Access Desc Public
Roof Type Shingle
Building
Foundation Poured
Sewer Public Sewer
Water Public
Level or Stories Two
New Construction No
Schools
School District Lakota Local Sd
Others
Miscellaneous 220 Volt,Ceiling Fan,Smoke Alarm

NavX Realty
Admin





