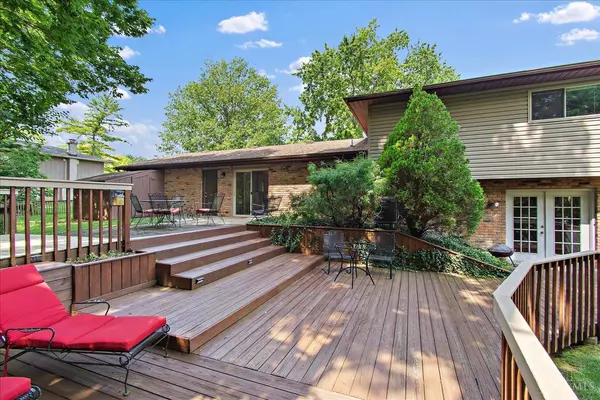NavX Realty
lisa@navxrealty.com9 Suffolk Ct Fairfield, OH 45014
3 Beds
3 Baths
1,624 SqFt
UPDATED:
Key Details
Property Type Single Family Home
Sub Type Single Family Residence
Listing Status Active
Purchase Type For Sale
Square Footage 1,624 sqft
Price per Sqft $195
MLS Listing ID 1849554
Style Transitional
Bedrooms 3
Full Baths 2
Half Baths 1
HOA Y/N No
Year Built 1977
Lot Size 0.335 Acres
Lot Dimensions 104x126
Property Sub-Type Single Family Residence
Source Cincinnati Multiple Listing Service
Property Description
Location
State OH
County Butler
Area Butler-W13
Zoning Residential
Rooms
Family Room 18x12 Level: Lower
Basement Partial
Master Bedroom 13 x 11 143
Bedroom 2 12 x 11 132
Bedroom 3 10 x 10 100
Bedroom 4 0
Bedroom 5 0
Living Room 18 x 12 216
Dining Room 10 x 8 10x8 Level: 1
Kitchen 12 x 10
Family Room 18 x 12 216
Interior
Hot Water Electric
Heating Electric
Cooling Central Air
Fireplaces Number 1
Fireplaces Type Brick, Wood
Window Features Slider,Double Hung,Vinyl,Insulated
Appliance Dishwasher, Dryer, Garbage Disposal, Oven/Range, Refrigerator, Washer
Laundry 0x0 Level: Lower
Exterior
Exterior Feature Cul de sac, Deck
Garage Spaces 2.0
Garage Description 2.0
Fence Wood
View Y/N Yes
Water Access Desc Public
View Woods
Roof Type Shingle
Building
Foundation Poured
Sewer Public Sewer
Water Public
New Construction No
Schools
School District Fairfield City Sd
Others
Miscellaneous Smoke Alarm

NavX Realty
Admin





