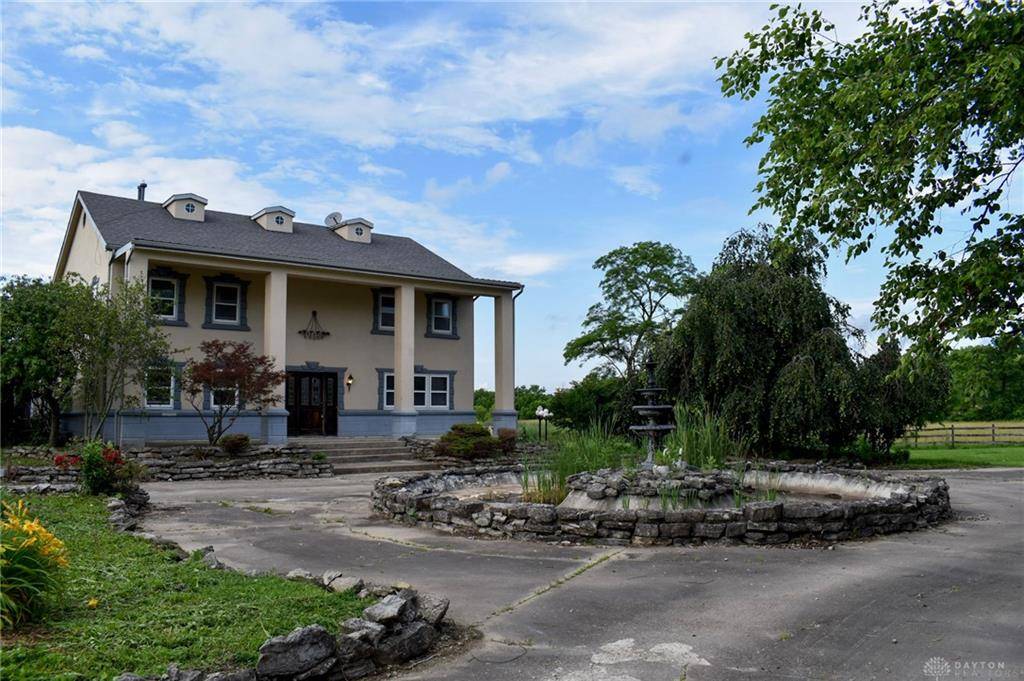NavX Realty
lisa@navxrealty.com13181 Eaton Pike #13181 New Lebanon, OH 45345
5 Beds
2 Baths
3,345 SqFt
UPDATED:
Key Details
Property Type Single Family Home
Sub Type Single Family
Listing Status Active
Purchase Type For Sale
Square Footage 3,345 sqft
Price per Sqft $149
MLS Listing ID 938178
Bedrooms 5
Full Baths 2
Year Built 1919
Annual Tax Amount $4,760
Lot Size 18.720 Acres
Lot Dimensions irreg. 18 acres
Property Sub-Type Single Family
Property Description
Nestled in the serene countryside of New Lebanon, this stately 5-bedroom, 2-bathroom home offers over 3,300 square feet of living space, combining timeless charm with modern comforts. Built in 1919, the residence exudes classic appeal with original architectural details while providing plenty of room for family gatherings and quiet relaxation.
Spanning 18.72 acres, the expansive property includes a tranquil pond, perfect for peaceful afternoons or outdoor activities. Whether you're an equestrian enthusiast or need extra storage space, you'll appreciate the large pole barn and stables—ideal for horses, hobby farming, or additional projects. The property also boasts a spacious 3-car detached garage, offering ample parking and room for your tools or toys.
A gated entrance ensures privacy and security, adding to the estate's exclusivity. The guest suite provides privacy and comfort for visitors, making this property ideal for hosting family and friends. With a generous layout and plenty of outdoor space, you'll find no shortage of opportunities for gardening, recreation, or simply enjoying the natural beauty that surrounds you.
This stunning estate is a rare find, offering a peaceful rural retreat just minutes from local amenities and main thoroughfares. Please note that the property is being sold as-is, giving you the opportunity to personalize or update to your taste and needs. Whether you're looking for a place to call home or seeking a property with income potential, this is a must-see.
Location
State OH
County Montgomery
Zoning Residential,Agricultural
Rooms
Basement Full
Main Level, 24*13 Kitchen
Main Level, 21*16 Family Room
Main Level, 16*15 Living Room
Main Level, 22*17 Dining Room
Second Level, 24*16 Bedroom
Second Level, 12*12 Primary Bedroom
Second Level, 14*13 Bedroom
Main Level, 10*9 Entry Room
Second Level, 15*15 Bedroom
Main Level, 14*13 Bedroom
Main Level, 16*12 Other
Main Level, 27*12 Utility Room
Second Level, 16*12 Other
Second Level, 12*12 Other
Main Level, 12*12 Other
Interior
Interior Features Jetted Tub, Paddle Fans, Smoke Alarm(s)
Heating Forced Air
Cooling Central
Fireplaces Type One
Exterior
Exterior Feature Fence, Gated Community, Patio, Porch, Storage Shed
Parking Features 3 Car, Detached
Utilities Available City Water, Natural Gas, Septic
Building
Level or Stories 2 Story
Structure Type Shingle,Stucco
Schools
School District New Lebanon

NavX Realty
Admin





