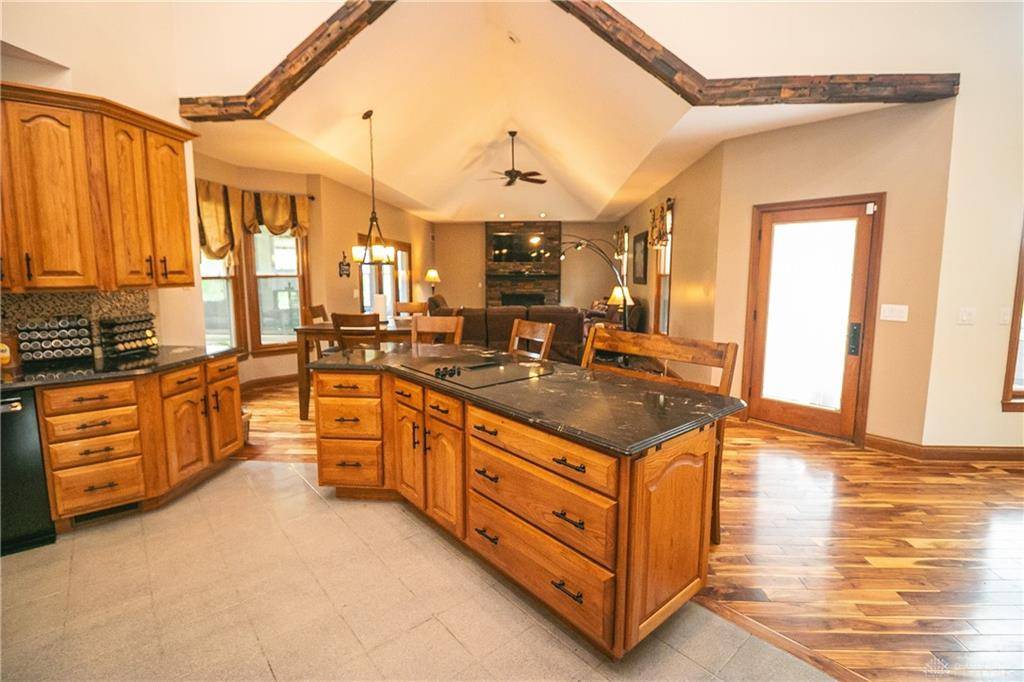NavX Realty
lisa@navxrealty.com2266 N St Rt 123 Lebanon, OH 45036
4 Beds
5 Baths
7,013 SqFt
UPDATED:
Key Details
Property Type Single Family Home
Sub Type Single Family
Listing Status Active
Purchase Type For Sale
Square Footage 7,013 sqft
Price per Sqft $256
MLS Listing ID 935598
Bedrooms 4
Full Baths 4
Half Baths 1
Year Built 1997
Annual Tax Amount $18,074
Lot Size 7.500 Acres
Lot Dimensions 7.500
Property Sub-Type Single Family
Property Description
Location
State OH
County Warren
Zoning Residential
Rooms
Basement Finished, Full, Walkout
Main Level, 16*16 Kitchen
Lower Level Level, 38*27 Great Room
Main Level, 13*13 Dining Room
Main Level, 16*15 Entry Room
Main Level, 14*14 Breakfast Room
Main Level, 23*15 Study/Office
Main Level, 22*22 Primary Bedroom
Second Level, 16*13 Bedroom
Main Level, 8*9 Laundry
Lower Level Level, 15*14 Bedroom
Second Level, 19*14 Bedroom
Lower Level Level, 35*27 Rec Room
Main Level, 19*15 Family Room
Interior
Heating Forced Air, Natural Gas
Cooling Central
Fireplaces Type Gas, Three or More
Exterior
Exterior Feature Patio
Parking Features 4 or More, Attached, Detached
Utilities Available 220 Volt Outlet
Building
Level or Stories 2 Story
Structure Type Brick
Schools
School District Lebanon

NavX Realty
Admin





