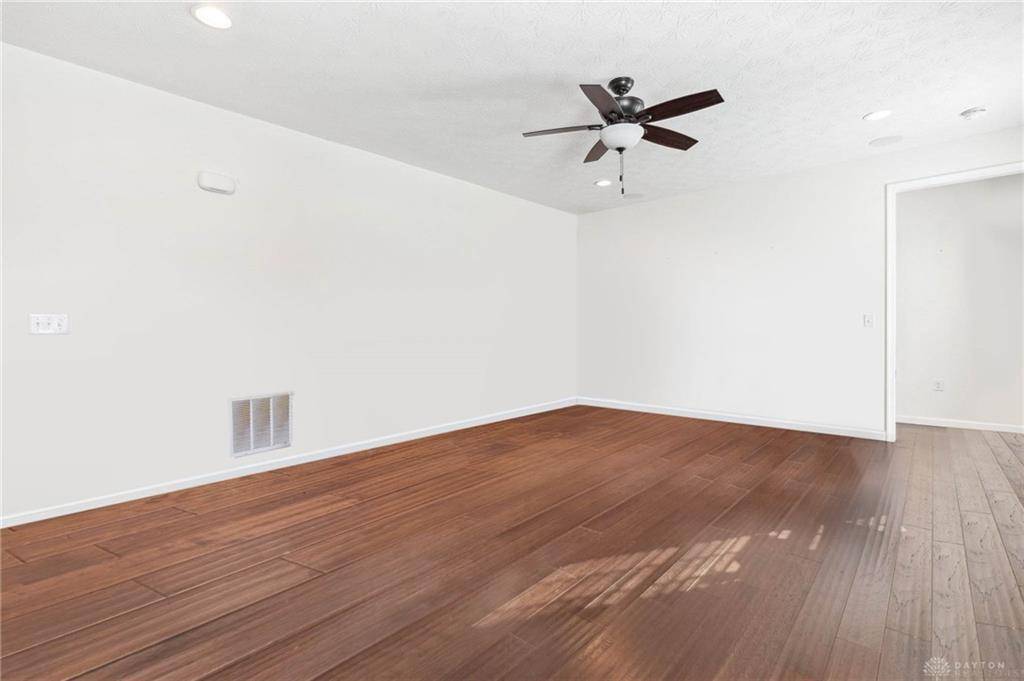NavX Realty
lisa@navxrealty.com10280 Benjamin Way Washington Twp, OH 45458
5 Beds
4 Baths
4,367 SqFt
UPDATED:
Key Details
Property Type Single Family Home
Sub Type Single Family
Listing Status Backups
Purchase Type For Sale
Square Footage 4,367 sqft
Price per Sqft $125
MLS Listing ID 933570
Bedrooms 5
Full Baths 3
Half Baths 1
HOA Fees $950/ann
Year Built 2017
Annual Tax Amount $10,338
Lot Size 0.279 Acres
Lot Dimensions .28
Property Sub-Type Single Family
Property Description
Location
State OH
County Montgomery
Zoning Residential
Rooms
Basement Full
Kitchen Open to Family Room
Main Level, 14*11 Dining Room
Main Level, 14*9 Entry Room
Main Level, 22*15 Living Room
Main Level, 15*15 Kitchen
Main Level, 15*10 Breakfast Room
Main Level, 13*10 Bedroom
Second Level, 20*15 Primary Bedroom
Second Level, 14*11 Bedroom
Second Level, 8*5 Laundry
Second Level, 13*12 Bedroom
Second Level, 12*11 Bedroom
Second Level, 22*20 Family Room
Interior
Interior Features Gas Water Heater, High Speed Internet, Smoke Alarm(s), Walk in Closet
Heating Forced Air, Natural Gas
Cooling Central
Fireplaces Type Gas, One
Exterior
Parking Features 2 Car, Attached
Utilities Available City Water, Sanitary Sewer
Building
Level or Stories 2 Story
Structure Type Brick,Frame
Schools
School District Centerville
Others
Virtual Tour https://vimeo.com/1054809412/b8400eb992

NavX Realty
Admin





