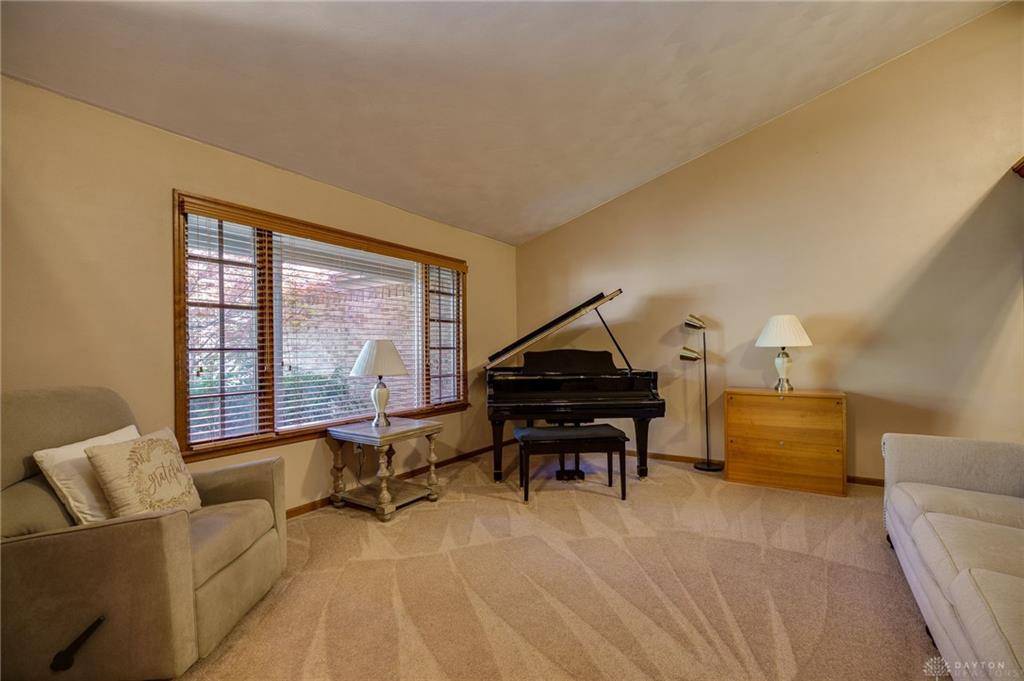NavX Realty
lisa@navxrealty.com3991 Maple Grove Lane Dayton, OH 45440
4 Beds
3 Baths
2,680 SqFt
UPDATED:
Key Details
Property Type Single Family Home
Sub Type Single Family
Listing Status Pending
Purchase Type For Sale
Square Footage 2,680 sqft
Price per Sqft $160
MLS Listing ID 932623
Bedrooms 4
Full Baths 2
Half Baths 1
Year Built 1991
Annual Tax Amount $8,320
Lot Size 0.533 Acres
Lot Dimensions irr.
Property Sub-Type Single Family
Property Description
Location
State OH
County Greene
Zoning Residential
Rooms
Basement Slab
Main Level, 22*18 Family Room
Main Level, 11*13 Dining Room
Main Level, 13*13 Bedroom
Main Level, 6*6 Laundry
Main Level, 12*11 Bedroom
Main Level, 15*17 Primary Bedroom
Interior
Interior Features Paddle Fans, Vaulted Ceiling, Walk in Closet
Heating Forced Air, Natural Gas
Cooling Central
Fireplaces Type One
Exterior
Exterior Feature Fence, Patio, Porch
Parking Features 3 Car, Attached, Opener
Utilities Available 220 Volt Outlet, City Water, Natural Gas, Sanitary Sewer
Building
Level or Stories 1 Story
Structure Type Brick
Schools
School District Beavercreek

NavX Realty
Admin





