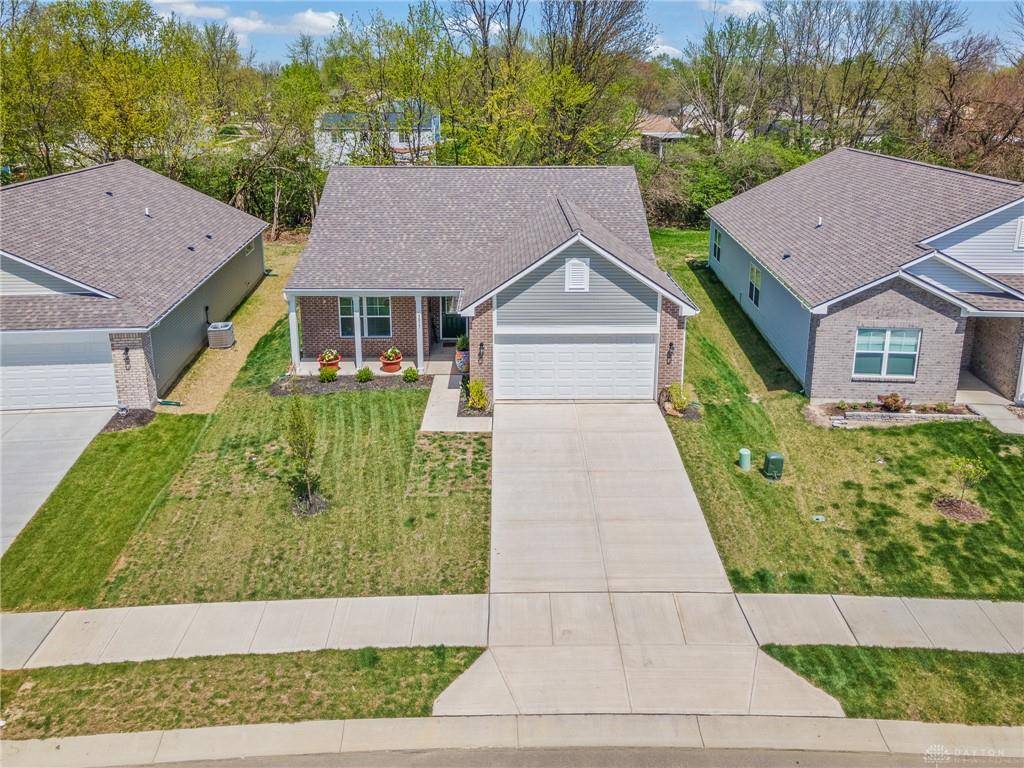5017 Willow Road Clayton, OH 45315
3 Beds
2 Baths
1,354 SqFt
UPDATED:
Key Details
Property Type Single Family Home
Sub Type Single Family
Listing Status Active
Purchase Type For Sale
Square Footage 1,354 sqft
Price per Sqft $199
MLS Listing ID 932605
Bedrooms 3
Full Baths 2
HOA Fees $499/ann
Year Built 2024
Lot Size 7,609 Sqft
Lot Dimensions .17 acres
Property Sub-Type Single Family
Property Description
Welcome to this stunning 2024-built Ashton floor plan by Arbor Homes, located in the highly sought-after Hunter's Path subdivision and the desirable Northmont School District. With 1,354 square feet of thoughtfully designed living space, this home features 3 spacious bedrooms and 2 full bathrooms, perfect for comfortable and modern living.
The sellers spared no expense, investing $25,000 in premium upgrades, including:
Upgraded lot location, beautiful brick front exterior for added curb appeal, soaring vaulted ceilings in the family room and kitchen,
9-foot ceilings throughout, luxurious garden tub in the owner's suite, stylish kitchen backsplash and installed ceiling fan for comfort. Built with both style and function in mind, this home offers an open-concept layout filled with natural light, ideal for both every day, living and entertaining.
Sellers are relocating unexpectedly due to a job transfer—this is your opportunity to own a brand-new home without the wait!
Location
State OH
County Montgomery
Zoning Residential
Rooms
Basement Slab
Main Level, 13*21 Family Room
Main Level, 11*15 Bedroom
Main Level, 10*10 Bedroom
Main Level, 10*10 Bedroom
Interior
Interior Features Cathedral Ceiling, Electric Water Heater, Smoke Alarm(s), Walk in Closet
Heating Electric, Forced Air, Heat Pump
Cooling Central
Exterior
Exterior Feature Patio, Porch
Parking Features 2 Car
Utilities Available City Water, Sanitary Sewer
Building
Level or Stories 1 Story
Structure Type Brick,Vinyl
Schools
School District Northmont






